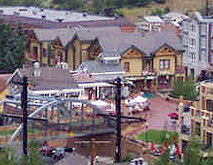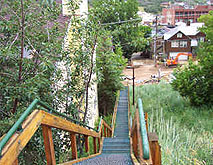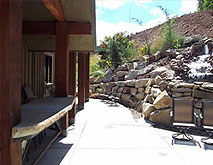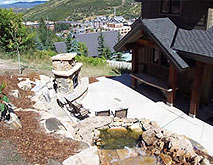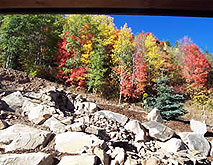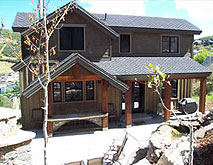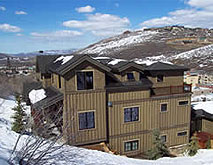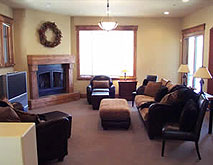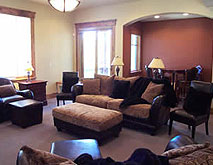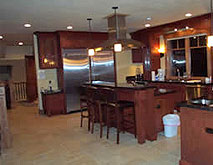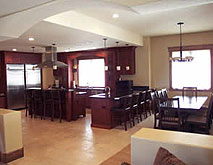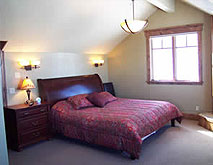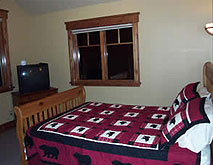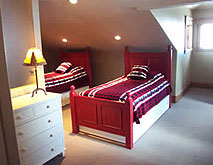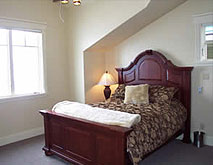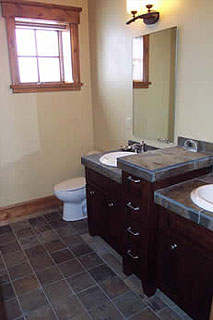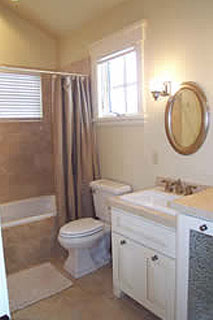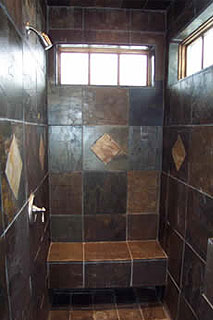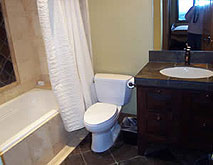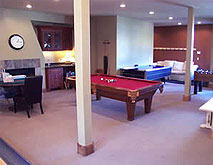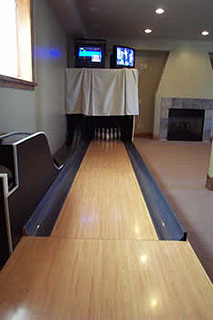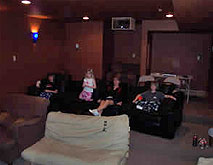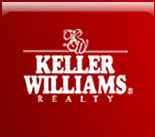



BED CONFIGURATION 1st Floor - No beds, just garage and entry to elevator. 2nd Floor - Entry area. King Bed in a bedroom with attached full bath (a bath tub with shower) and a fireplace. This floor also has a theater room and laundry room. 3rd Floor - Queen Bed in a bedroom with attached full bath and a fireplace. This is a beautiful room - second best of the house we think. The room off of game room has two bunk beds side by side. These share a beautiful rock bath with a shower. The 3rd floor also has a big gameroom with fireplace, mini-lane bowling, foozball table, pool table, wetbar and ski prep room. 4th Floor - Queen bed with a bathroom across hall with a shower. This floor also has kitchen, dining and living room. There is a nice-looking single bed/couch in the living room that could be used for sleeping if necessary. Outside covered porch beside ski run. 5th Floor - Master bedroom with king bed, nice shower and separate bubble tub. The views from the master are fabulous. Another bedroom has a queen bed and just outside the bedroom door is a bath with shower. There is also a "loft" type of area that has two sets of trundle beds and a foldout couch. Sleeps 5 in the loft area. All 5 levels are accessible by the elevator. TV's are in all bedrooms plus a few other spots. |
| Rental Properties | |
Mountain Trail
Lodge >> RATES >> MAP The Mountain Trail Lodge was designed to be the ultimate Park City rental home. There is nothing like it at the Park City Resort. True ski-in/out, easy access to Main Street, and plenty of room for the group or family vacation to the Greatest Snow on Earth! Now booking for 2006-07 season! Directions/Location We like to take moonlit walks on the mountain after dinner, then sink into the hot tub to melt away the day's activities.
|
The Mountain Trail Lodge was designed to be the ultimate retreat for your family and friends.
The Mountain Trail Lodge was designed to be the ultimate Park City rental home. There is nothing like it at the Park City Resort. True ski-in/out, easy access to Main Street, and plenty of room for the group or family vacation to the Greatest Snow on Earth! |
FAMILY ROOM
|
Family Room |
LIVING ROOM
|
Living Room |
KITCHEN / DINING Seating - The dining room sits 8-10 and the two counters sit an additional 9 people. |
Kitchen
Kitchen/Dining |
BEDROOMS |
Bedroom |
BEDROOMS Bedroom on 4th floor (sorry no pictures yet). Great views over city toward Main Street. Also no picture of double bunk bed room on 3rd floor. |
Bedroom |
BEDROOMS |
Bedroom |
BEDROOMS |
Bedroom |
BEDROOMS |
Bathroom |
BEDROOMS |
Bathroom |
BEDROOMS |
Shower |
BATHROOMS |
Bathroom |
GAME ROOM |
Shower |
BOWLING ALLEY |
Bowling Alley |
HOME THEATER ROOM
|
Home Theater Room |

